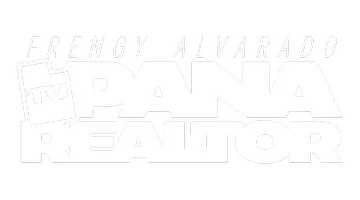3 Beds
2 Baths
1,408 SqFt
3 Beds
2 Baths
1,408 SqFt
Key Details
Property Type Single Family Home
Sub Type Single Family Residence
Listing Status Active
Purchase Type For Sale
Square Footage 1,408 sqft
Price per Sqft $283
Subdivision Creekside Homes 2Nd Amd
MLS Listing ID 2076744
Style Rambler/Ranch
Bedrooms 3
Full Baths 2
Construction Status Blt./Standing
HOA Fees $200/mo
HOA Y/N Yes
Abv Grd Liv Area 1,408
Year Built 1987
Annual Tax Amount $1,500
Lot Size 2,178 Sqft
Acres 0.05
Lot Dimensions 0.0x0.0x0.0
Property Sub-Type Single Family Residence
Property Description
Location
State UT
County Washington
Area St. George; Santa Clara; Ivins
Zoning Single-Family
Rooms
Basement None
Main Level Bedrooms 3
Interior
Interior Features Bath: Primary, Closet: Walk-In, Disposal, Floor Drains, Oven: Gas, Range: Gas, Range/Oven: Free Stdng., Vaulted Ceilings, Granite Countertops
Heating Gas: Central
Cooling Central Air
Flooring Carpet, Laminate, Tile
Fireplaces Number 1
Fireplaces Type Insert
Inclusions Dishwasher: Portable, Dryer, Fireplace Insert, Freezer, Hot Tub, Microwave, Range, Refrigerator, Satellite Dish, Storage Shed(s), Washer, Water Softener: Own, Window Coverings, Video Door Bell(s)
Equipment Fireplace Insert, Hot Tub, Storage Shed(s), Window Coverings
Fireplace Yes
Window Features Plantation Shutters
Appliance Portable Dishwasher, Dryer, Freezer, Microwave, Refrigerator, Satellite Dish, Washer, Water Softener Owned
Laundry Gas Dryer Hookup
Exterior
Exterior Feature Bay Box Windows, Double Pane Windows, Patio: Covered, Storm Doors
Garage Spaces 2.0
Utilities Available Natural Gas Connected, Electricity Connected, Sewer Connected, Water Connected
Amenities Available Biking Trails, Controlled Access, Hiking Trails, Picnic Area, Playground, Pool, Sauna, Water
View Y/N No
Roof Type Pitched,Tile
Present Use Single Family
Topography Curb & Gutter, Fenced: Full, Road: Paved, Secluded Yard, Sprinkler: Auto-Part, Terrain, Flat, Drip Irrigation: Auto-Part, Private
Handicap Access Accessible Hallway(s), Accessible Electrical and Environmental Controls, Ground Level, Single Level Living
Porch Covered
Total Parking Spaces 6
Private Pool No
Building
Lot Description Curb & Gutter, Fenced: Full, Road: Paved, Secluded, Sprinkler: Auto-Part, Drip Irrigation: Auto-Part, Private
Faces South
Story 1
Sewer Sewer: Connected
Water Culinary
Structure Type Brick
New Construction No
Construction Status Blt./Standing
Schools
Elementary Schools Arrowhead
High Schools Dixie
School District Washington
Others
HOA Fee Include Water
Senior Community No
Tax ID SG-CSH-23
Monthly Total Fees $200
Acceptable Financing Cash, Conventional, FHA, VA Loan
Listing Terms Cash, Conventional, FHA, VA Loan






