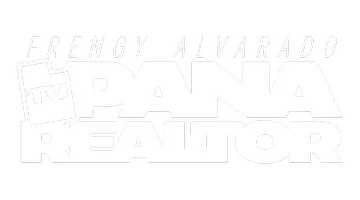2 Beds
2 Baths
1,502 SqFt
2 Beds
2 Baths
1,502 SqFt
Key Details
Property Type Multi-Family
Sub Type Twin
Listing Status Active
Purchase Type For Sale
Square Footage 1,502 sqft
Price per Sqft $329
Subdivision Lakeview
MLS Listing ID 2087045
Style Rambler/Ranch
Bedrooms 2
Full Baths 2
Construction Status Blt./Standing
HOA Fees $240/mo
HOA Y/N Yes
Abv Grd Liv Area 1,502
Year Built 2021
Annual Tax Amount $1,964
Lot Size 2,178 Sqft
Acres 0.05
Lot Dimensions 0.0x0.0x0.0
Property Sub-Type Twin
Property Description
Location
State UT
County Utah
Area Orem; Provo; Sundance
Zoning Single-Family, Multi-Family
Rooms
Basement None
Main Level Bedrooms 2
Interior
Interior Features Bath: Primary, Closet: Walk-In, Disposal, Oven: Gas, Range: Gas, Range/Oven: Free Stdng., Smart Thermostat(s)
Heating Forced Air
Cooling Central Air
Flooring Tile
Inclusions Microwave, Range, Range Hood, Refrigerator, Water Softener: Own, Window Coverings
Equipment Window Coverings
Fireplace No
Window Features Blinds,Full,Plantation Shutters
Appliance Microwave, Range Hood, Refrigerator, Water Softener Owned
Exterior
Exterior Feature Lighting, Porch: Open, Sliding Glass Doors, Storm Doors, Walkout, Patio: Open
Garage Spaces 2.0
Pool In Ground
Community Features Clubhouse
Utilities Available Natural Gas Connected, Electricity Connected, Sewer Connected, Sewer: Public, Water Connected
Amenities Available Cable TV, Clubhouse, Fitness Center, Insurance, Maintenance, Pets Permitted, Picnic Area, Playground, Pool, Sewer Paid, Trash, Water
View Y/N Yes
View Mountain(s)
Roof Type Asphalt
Present Use Residential
Topography Fenced: Part, Road: Paved, Sidewalks, Sprinkler: Auto-Full, Terrain, Flat, View: Mountain
Handicap Access Accessible Hallway(s), Ground Level, Accessible Entrance, Single Level Living, Customized Wheelchair Accessible
Porch Porch: Open, Patio: Open
Total Parking Spaces 6
Private Pool Yes
Building
Lot Description Fenced: Part, Road: Paved, Sidewalks, Sprinkler: Auto-Full, View: Mountain
Faces South
Story 1
Sewer Sewer: Connected, Sewer: Public
Water Culinary
Structure Type Asphalt,Brick,Stucco
New Construction No
Construction Status Blt./Standing
Schools
Elementary Schools Vineyard
Middle Schools Lakeridge
High Schools Orem
School District Alpine
Others
HOA Fee Include Cable TV,Insurance,Maintenance Grounds,Sewer,Trash,Water
Senior Community Yes
Tax ID 39-325-0602
Monthly Total Fees $240
Acceptable Financing Cash, Conventional, FHA, VA Loan
Listing Terms Cash, Conventional, FHA, VA Loan
Virtual Tour https://sites.densleyfilmandphoto.com/videos/0196f8c3-c315-7368-8e1d-74ee68e666e1,https://my.matterport.com/show/?m=rZ1H3KMdhua&brand=0&mls=1&


