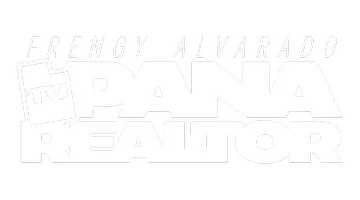3 Beds
3 Baths
2,804 SqFt
3 Beds
3 Baths
2,804 SqFt
OPEN HOUSE
Sat May 31, 11:00am - 1:00pm
Key Details
Property Type Townhouse
Sub Type Townhouse
Listing Status Active
Purchase Type For Sale
Square Footage 2,804 sqft
Price per Sqft $187
Subdivision Day Ranch Towns
MLS Listing ID 2087880
Style Townhouse; Row-end
Bedrooms 3
Full Baths 2
Half Baths 1
Construction Status Blt./Standing
HOA Fees $100/mo
HOA Y/N Yes
Abv Grd Liv Area 1,929
Year Built 2021
Annual Tax Amount $2,624
Lot Size 2,178 Sqft
Acres 0.05
Lot Dimensions 0.0x0.0x0.0
Property Sub-Type Townhouse
Property Description
Location
State UT
County Salt Lake
Area Wj; Sj; Rvrton; Herriman; Bingh
Zoning Multi-Family
Rooms
Basement Full
Interior
Interior Features Closet: Walk-In, Disposal
Heating Forced Air, Gas: Central
Cooling Central Air
Flooring Carpet
Inclusions Microwave, Water Softener: Own, Window Coverings
Equipment Window Coverings
Fireplace No
Window Features Blinds,Drapes,Full
Appliance Microwave, Water Softener Owned
Laundry Electric Dryer Hookup
Exterior
Exterior Feature Double Pane Windows, Patio: Open
Garage Spaces 2.0
Utilities Available Natural Gas Connected, Electricity Connected, Sewer Connected, Sewer: Public, Water Connected
Amenities Available Insurance, Playground, Snow Removal
View Y/N No
Roof Type Asphalt
Present Use Residential
Topography Corner Lot, Road: Paved, Sidewalks
Porch Patio: Open
Total Parking Spaces 2
Private Pool No
Building
Lot Description Corner Lot, Road: Paved, Sidewalks
Faces East
Story 3
Sewer Sewer: Connected, Sewer: Public
Water Culinary
Finished Basement 20
Structure Type Asphalt
New Construction No
Construction Status Blt./Standing
Schools
Elementary Schools Mountain Point
Middle Schools Hidden Valley
High Schools Riverton
School District Jordan
Others
HOA Fee Include Insurance
Senior Community No
Tax ID 33-14-102-270
Monthly Total Fees $100
Acceptable Financing Cash, Conventional, FHA, VA Loan
Listing Terms Cash, Conventional, FHA, VA Loan
Virtual Tour https://visithome.ai/nNHEKsHxs75kZUPajboxSf?mu=ft

