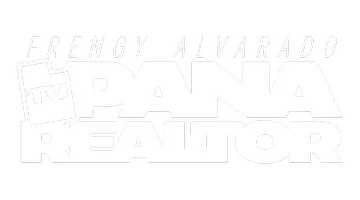3 Beds
2 Baths
1,244 SqFt
3 Beds
2 Baths
1,244 SqFt
OPEN HOUSE
Sat Jul 12, 2:00pm - 4:00pm
Key Details
Property Type Condo
Sub Type Condominium
Listing Status Active
Purchase Type For Sale
Square Footage 1,244 sqft
Price per Sqft $281
Subdivision East Town Village
MLS Listing ID 2097554
Style Condo; Top Level
Bedrooms 3
Full Baths 2
Construction Status Blt./Standing
HOA Fees $235/mo
HOA Y/N Yes
Abv Grd Liv Area 1,244
Year Built 2007
Annual Tax Amount $1,951
Lot Size 435 Sqft
Acres 0.01
Lot Dimensions 0.0x0.0x0.0
Property Sub-Type Condominium
Property Description
Location
State UT
County Salt Lake
Area Sandy; Draper; Granite; Wht Cty
Zoning Multi-Family
Rooms
Basement None
Main Level Bedrooms 3
Interior
Interior Features Bath: Primary, Closet: Walk-In, Disposal, Range/Oven: Free Stdng., Vaulted Ceilings
Heating Forced Air, Gas: Central
Cooling Central Air
Flooring Carpet, Linoleum
Inclusions Dryer, Microwave, Range, Refrigerator, Washer, Window Coverings
Equipment Window Coverings
Fireplace No
Window Features Blinds
Appliance Dryer, Microwave, Refrigerator, Washer
Laundry Electric Dryer Hookup
Exterior
Exterior Feature Balcony, Double Pane Windows, Sliding Glass Doors
Carport Spaces 1
Pool Fenced, In Ground, With Spa
Community Features Clubhouse
Amenities Available Clubhouse, Fitness Center, Pets Permitted, Playground, Pool, Sewer Paid, Snow Removal, Spa/Hot Tub, Trash, Water
View Y/N Yes
View Mountain(s)
Roof Type Asphalt
Present Use Residential
Topography View: Mountain
Total Parking Spaces 1
Private Pool Yes
Building
Lot Description View: Mountain
Faces West
Story 1
Water Culinary
Structure Type Brick,Clapboard/Masonite,Stucco
New Construction No
Construction Status Blt./Standing
Schools
Elementary Schools Copperview
Middle Schools Union
High Schools Hillcrest
School District Canyons
Others
HOA Fee Include Sewer,Trash,Water
Senior Community No
Tax ID 22-31-303-060
Monthly Total Fees $235
Acceptable Financing Cash, Conventional, FHA, VA Loan
Listing Terms Cash, Conventional, FHA, VA Loan






