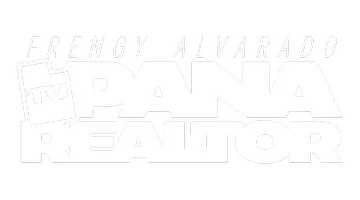3 Beds
3 Baths
1,602 SqFt
3 Beds
3 Baths
1,602 SqFt
OPEN HOUSE
Tue Jul 22, 10:00am - 12:00pm
Key Details
Property Type Townhouse
Sub Type Townhouse
Listing Status Active
Purchase Type For Sale
Square Footage 1,602 sqft
Price per Sqft $227
Subdivision Fox Hollow Sub
MLS Listing ID 2098537
Style Townhouse; Row-mid
Bedrooms 3
Full Baths 2
Half Baths 1
Construction Status Und. Const.
HOA Fees $90/mo
HOA Y/N Yes
Abv Grd Liv Area 1,602
Year Built 2025
Annual Tax Amount $100
Lot Size 871 Sqft
Acres 0.02
Lot Dimensions 0.0x0.0x0.0
Property Sub-Type Townhouse
Property Description
Location
State UT
County Cache
Area Mendon; Petersboro; Providence
Zoning Multi-Family
Rooms
Basement Slab
Interior
Interior Features Closet: Walk-In, Disposal, Range: Gas, Range/Oven: Free Stdng., Smart Thermostat(s)
Cooling Central Air
Flooring Carpet
Fireplace No
Window Features None
Laundry Electric Dryer Hookup
Exterior
Exterior Feature Double Pane Windows, Lighting, Porch: Open
Garage Spaces 2.0
Utilities Available Natural Gas Connected, Electricity Connected, Sewer Connected, Water Connected
Amenities Available Pet Rules, Snow Removal
View Y/N Yes
View Mountain(s), Valley
Roof Type Composition
Present Use Residential
Topography Curb & Gutter, Road: Paved, Sidewalks, Sprinkler: Auto-Full, Terrain, Flat, View: Mountain, View: Valley, Drip Irrigation: Auto-Full
Porch Porch: Open
Total Parking Spaces 2
Private Pool No
Building
Lot Description Curb & Gutter, Road: Paved, Sidewalks, Sprinkler: Auto-Full, View: Mountain, View: Valley, Drip Irrigation: Auto-Full
Faces North
Story 2
Sewer Sewer: Connected
Water Culinary
Structure Type Aluminum,Stone,Cement Siding
New Construction Yes
Construction Status Und. Const.
Schools
Elementary Schools Providence
Middle Schools Spring Creek
High Schools Ridgeline
School District Cache
Others
Senior Community No
Tax ID 02-316-0045
Monthly Total Fees $90
Acceptable Financing Cash, Conventional, FHA
Listing Terms Cash, Conventional, FHA






