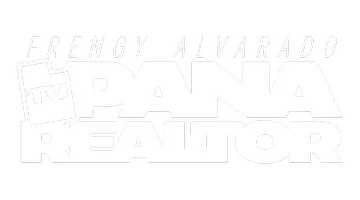4 Beds
3 Baths
5,294 SqFt
4 Beds
3 Baths
5,294 SqFt
Key Details
Property Type Single Family Home
Sub Type Single Family Residence
Listing Status Active
Purchase Type For Sale
Square Footage 5,294 sqft
Price per Sqft $226
Subdivision Brookfield Estates
MLS Listing ID 2108612
Style Rambler/Ranch
Bedrooms 4
Full Baths 2
Half Baths 1
Construction Status Blt./Standing
HOA Y/N No
Abv Grd Liv Area 2,668
Year Built 2008
Annual Tax Amount $7,732
Lot Size 4.700 Acres
Acres 4.7
Lot Dimensions 0.0x0.0x0.0
Property Sub-Type Single Family Residence
Property Description
Location
State UT
County Tooele
Area Grantsville; Tooele; Erda; Stanp
Zoning Single-Family
Rooms
Basement Entrance, Full
Main Level Bedrooms 1
Interior
Interior Features Bar: Wet, Bath: Primary, Bath: Sep. Tub/Shower, Central Vacuum, Closet: Walk-In, Den/Office, Disposal, Floor Drains, French Doors, Gas Log, Great Room, Jetted Tub, Oven: Gas, Range: Gas, Range/Oven: Free Stdng., Vaulted Ceilings, Granite Countertops
Heating Forced Air, Gas: Central
Cooling Central Air, Seer 16 or higher
Flooring Carpet, Hardwood, Tile, Concrete
Fireplaces Number 1
Inclusions Ceiling Fan, Dryer, Freezer, Microwave, Play Gym, Refrigerator, Storage Shed(s), Swing Set, Washer, Water Softener: Own, Window Coverings, Workbench
Equipment Play Gym, Storage Shed(s), Swing Set, Window Coverings, Workbench
Fireplace Yes
Window Features Blinds
Appliance Ceiling Fan, Dryer, Freezer, Microwave, Refrigerator, Washer, Water Softener Owned
Laundry Electric Dryer Hookup
Exterior
Exterior Feature Basement Entrance, Bay Box Windows, Double Pane Windows, Horse Property, Out Buildings, Lighting, Patio: Covered, Porch: Open, Patio: Open
Garage Spaces 6.0
Utilities Available Natural Gas Connected, Electricity Connected, Sewer: Septic Tank
View Y/N Yes
View Lake, Mountain(s)
Roof Type Asphalt
Present Use Single Family
Topography Fenced: Full, Road: Paved, Secluded Yard, Sprinkler: Auto-Full, Terrain, Flat, View: Lake, View: Mountain
Handicap Access Accessible Doors, Accessible Hallway(s), Roll-In Shower
Porch Covered, Porch: Open, Patio: Open
Total Parking Spaces 6
Private Pool No
Building
Lot Description Fenced: Full, Road: Paved, Secluded, Sprinkler: Auto-Full, View: Lake, View: Mountain
Story 2
Sewer Septic Tank
Water Rights: Owned, Well
Finished Basement 100
Structure Type Asphalt,Brick
New Construction No
Construction Status Blt./Standing
Schools
Elementary Schools Copper Canyon
Middle Schools Clarke N Johnsen
School District Tooele
Others
Senior Community No
Tax ID 15-025-0-0006
Acceptable Financing Cash, Conventional, VA Loan
Listing Terms Cash, Conventional, VA Loan






